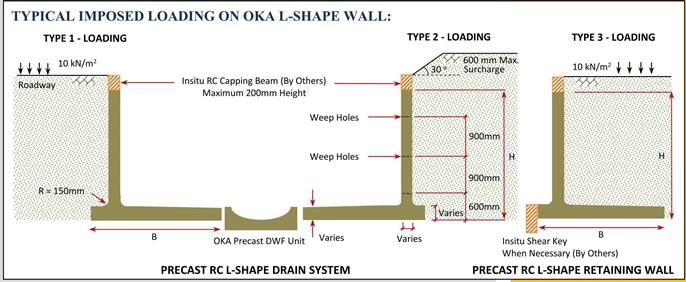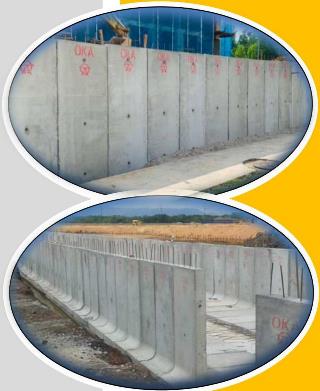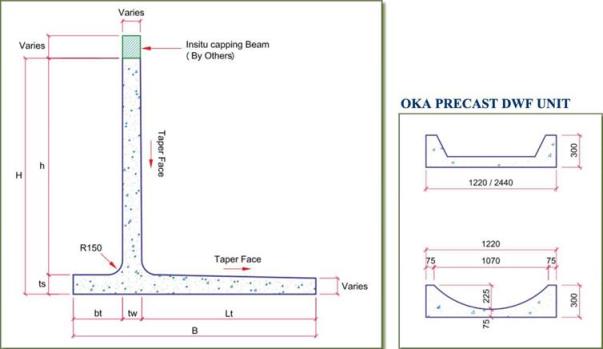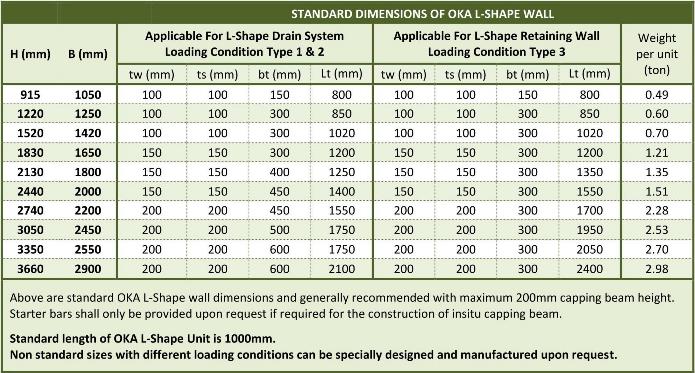OKA RC L-SHAPE WALL PDF Brochure
| | | FUNCTIONS OF OKA L-SHAPE WALL: - Open Drains
- Retaining Wall
- Used as Storage/Fencing Walls
| HANDLING OF OKA L-SHAPE WALL: Site Stacking - OKA L-shape wall shall be stacked on leveled ground at site. Site Laying/Installation - OKA L-shape wall shall be laid on well compacted ground bedding. Joints - OKA L-shape wall comes with plain butt joints. Gaps in between normally to be filled up with cement-sand mortar. | ADVANTAGES OF OKA L-SHAPE WALL: - Finish products manufactured with dimensional accuracy and consistency under control factory environment.
- Simple application and maintenance free products.
- OKA L-shape wall can be off loaded directly from transport and assembled in a single operation.
- Easy in handling and laying.
|  | | | | DESIGN CRITERIA:- Structural design is in accordance to BS 8110.
- Hydrostatic pressure is not considered in design as 50mm weep hole will be provided to relieve water pressure behind the wall.
- Design loadings are generally categorized in 3 types:
Open Drain – Short leg backfill with granular soil Type 1: Level backfill with 10 kN/m2 of live load surcharge Type 2: Non level backfill with max of 600mm height from top of wall and slope gradient of 30o Retaining Wall – Long leg backfill with granular soil Type 3: Level backfill or non-level backfill similar to above type 1 and type 2 loading condition MATERIAL SPECIFICATION: - Concrete grade shall be 40 N/mm2
- Concrete cover = 30mm
- Bulk density of backfill soil to be 19 kN/m3
- Angle of internal friction of backfill soil = 30o
|  | | | |
| | | TYPICAL PRECAST L-SHAPE WALL PROPERTIES | | |  |

IN VIEW OF CONTINUAL IMPROVEMENT OKA RESERVES THE RIGHT TO ALTER SPECIFICATIONS WITHOUT PRIOR NOTICE
MAY, 2023 |
Go To Top
Download PDF Brochure
|