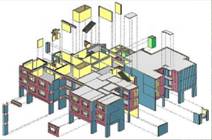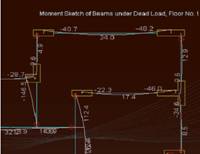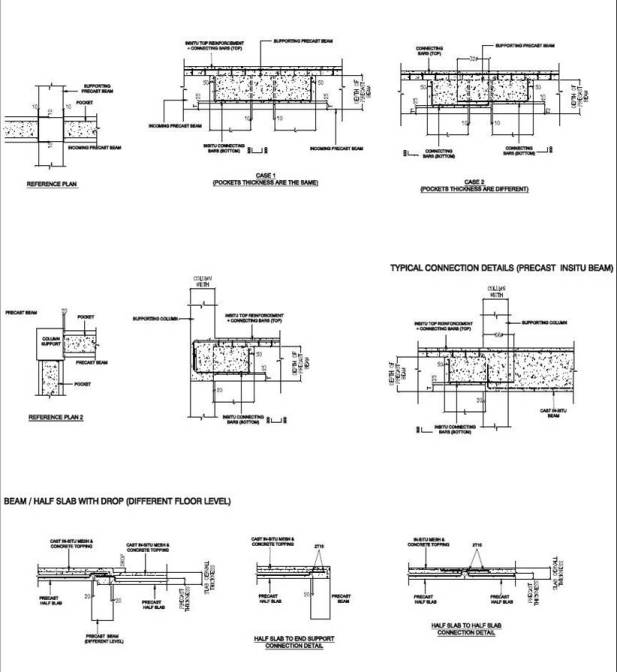|
|
|
Products > IBS (old version)
|
|
| |
PDF Brochure INDUSTRIALIZED BUILDING SYSTEM (IBS)
| Currently OKA is using PTC SE CAD and IBS System to design and analysis of precast components. There are several advantages of using this software such as: |
 | Automatically generation
of structural members from AutoCAD drawings, structural detail drawings, shop drawings of prefabricated reinforcements and precast components. |
| Analysis and design
building structure and other precast components using finite element analysis. |  |
| MODELING OF MULTI-STOREY BUILDING STRUCTURE -
Automatic generation of structural members from AutoCAD drawings -
Physical members input of beams, columns and walls -
Graphical user input interface using AutoCAD-like environment -
Handles straight and curved grid lines running in non-othorgonal directions -
Model highrise buildings of irregular plan and elevation geometry -
Visualize 3D model with advanced OPENGL rendering -
Graphical output of member design forced for quick checking -
Automatic generation of structural detail drawings, as well as shop drawings of prefabricated reinforcements and precast components -
Intuitive concept of "structural plan" and "loading plan" -- greatly reduces and simplifies modeling works. |  | | ANALYSIS AND DESIGN OF BUILDING STRUCTURE -
Exhaustive load patterning of gravitational loadings -
True 3D finite element lateral analysis of notional and wind actions -
Automatic envelop of design forces of structural member -
Loading plans for quick design check -
Utilizing tested and proven databases of HDB-PTC prefabricated reinforcements and precast structural components | | DETAILING -
Generates high-quality and condensed structural drawings of precast slabs, beams, columns, walls and pile caps |
Advantages of IBS system : -
Able to reduce labour cost for the project -
Reduce wastage of construction materials -
Construction management more effective -
Construction schedule management more effective
| TYPICAL DETAILS |  |
Go to Top
|
|
|
|
|
| |
|
|